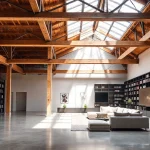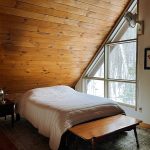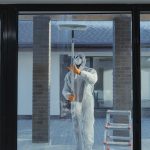Understanding Aging-in-Place Design
Aging-in-place design prioritizes creating environments that allow seniors to live safely and comfortably in their own homes as they age. This approach emphasizes the importance of home modifications and accessibility features, ensuring that residences remain suitable for individuals with varying mobility and health needs.
One of the central principles of aging-in-place design is adapting living spaces to suit the evolving abilities of older residents. Implementing accessibility features like widened doorways, lever-style door handles, and non-slip flooring minimizes risks and contributes to ease of movement throughout the house.
Also read : Seamless Integration of Renewable Energy in Major Housing Projects: The Definitive Guide
Benefits for families are substantial, allowing older adults to maintain their independence and dignity while staying in familiar surroundings. This design philosophy also alleviates the emotional and financial burden of moving into assisted living facilities.
When integrating accessibility into home design, key considerations include future-proofing to accommodate potential health changes, ensuring ease of use for all family members, and supporting independence without creating hospital-like environments.
In the same genre : Harmonizing Heritage and Progress: Mastering UK Property Renovations for Timeless Appeal
Incorporating accessibility features transforms homes into safer and more adaptable environments, promoting longer, more comfortable living for seniors and peace of mind for their families.
Assessment of Current Home Features
Conducting a home accessibility assessment is crucial in aging-in-place design. This assessment identifies potential safety hazards and obstacles present in a home, offering tailored solutions for seniors’ comfort and safety. During the evaluation, every area of the home is scrutinised, from the entryways to the living spaces. The goal is to pinpoint risks such as uneven flooring, narrow hallways, or poorly-lit areas that could pose a threat to older residents.
Once potential hazards are identified, focus shifts to assessing whether existing home features can be modified. For instance, can standard doorknobs be replaced with lever-style handles? Are the stairs suitable for a stairlift installation? Such property modifications are not only practical but also integral in creating a safer living environment.
Evaluating the home thoroughly ensures that any changes or additions adhere to the principles of accessible design while maximizing the existing space. To address the unique needs of every individual, personalization of modifications is recommended. This comprehensive approach ensures that all aspects of the home are optimised for longevity and ease of use, supporting the independent living of aging residents.
Essential Modifications for Aging Residents
Incorporating essential home modifications can significantly enhance the elder-friendly design of a living space. Focus on key areas such as entrances, bathrooms, and kitchens to effectively support universal design principles. These locales often present the greatest challenges and opportunities for safety improvements.
When addressing entrances, consider installing ramps and automatic lighting to ensure easy accessibility. Bathrooms benefit greatly from non-slip flooring, walk-in showers, and grab bars, aiding safe maneuvering. In kitchens, adjustable countertops and easy-to-reach storage support independence.
Universal design aims to foster an environment that accommodates everyone, regardless of age or ability. Implementing these modifications not only enhances safety but also contributes to residents’ autonomy by removing unnecessary difficulties.
Popular elder-friendly design elements such as wider doorways and lever-style faucets can offer comfort while ensuring practicality. These features facilitate ease of use, reducing the strain on residents and contributing to an inclusive living space.
By focusing on strategically selected modifications, homeowners can create a safer, more adaptable environment that aligns with the principles of universal design, promoting longevity and improving daily living for seniors.
Practical Strategies for Implementation
Implementing home modifications can be simplified with thoughtful planning and strategic execution. Begin by developing a clear step-by-step plan that includes assessing current home conditions and identifying necessary changes aligned with universal design principles. This approach ensures modifications serve both immediate and long-term needs of aging residents.
Choosing the right contractors and professionals is crucial to success. Seek specialists experienced in elder-friendly design, ensuring they are knowledgeable about the latest in accessibility features and safety standards. Verify qualifications and references to ensure the project is handled by reputable individuals capable of delivering quality work.
Budgeting for aging-in-place renovations requires careful consideration. Prioritise essential modifications that offer the greatest impact on safety and accessibility, such as non-slip flooring or walk-in showers. Consider financing options such as home equity loans or grants aimed at supporting home renovations for seniors, which can alleviate some financial burdens.
Throughout this process, maintaining open communication with all involved parties—from family members to contractors—ensures everyone is aligned on objectives and expectations. Adhering to these implementation strategies can transform a home into a safe, adaptable environment promoting independence and comfort for its aging residents.
Case Studies in Aging-in-Place Renovations
Exploring real-life case studies of aging-in-place renovations provides valuable insights into effective home modifications tailored to enhance safety and independence. One prominent example is a home in Phoenix, where the integration of universal design principles was expertly executed. Essential changes included installing a stairlift and widening doorways, allowing seamless mobility for elderly residents.
In another instance, a San Francisco bungalow underwent a comprehensive transformation by incorporating elder-friendly design elements such as grab bars, adjustable countertops, and non-slip flooring. These modifications not only improved accessibility but significantly enhanced residents’ daily living experience.
Such case studies impart critical lessons: Identifying specific property needs is paramount, necessitating an individualized approach for each renovation project. In Las Vegas, a focus on property modifications led to a successful project where bathrooms were fitted with walk-in showers, enabling safer navigation.
These examples illustrate innovative design solutions, showcasing how thoughtful changes can significantly uplift the living standards of older adults. Learning from these successes aids homeowners and designers in crafting environments that respect aging essentials while offering practicality and comfort.
Market Trends and Property Value Implications
Exploring the intersection of real estate trends and modifications attuned to an aging population reveals fascinating insights. The demand for homes that accommodate aging-in-place principles is growing, reflecting broader demographic shifts. As more seniors seek to age comfortably in familiar environments, the housing market is experiencing tangible impacts from these preferences.
Aging-in-place modifications can enhance a property’s appeal, potentially boosting its market value. Functional changes like improved accessibility features make homes more attractive to a wider audience, including potential buyers who may have longer-term considerations in mind.
Furthermore, by investing in home modifications, properties are aligned with future market needs, especially as awareness of accessibility gains traction. Communities are recognising the benefits of homes suited for varied age groups, setting a template for inclusive living spaces.
Positioning properties to appeal to elderly buyers optimises market relevance. By addressing the specific needs of the aging population, homes not only gain value but actively contribute to an inclusive community. This strategy ensures that homes remain both desirable and practical, catering to emerging demands in the property market.
Expert Insights and Future Directions
In the evolving landscape of residential design, experts provide valuable perspectives on how aging demographics shape future trends. As societies grapple with accommodating an aging population, insights from architectural design specialists and elder care professionals become increasingly significant.
Expert insights reveal a shift towards designs that fuse technology with accessibility. Predictive models underscore considerations like sensor-equipped environments and automation, transforming how homes cater to seniors. These innovations promise to refine aging-in-place settings, offering a blend of independence and safety.
Projections indicate that the future of aging-in-place housing will prioritise adaptability. Homes are evolving to integrate flexible layouts and features like movable walls. Experts stress the importance of spaces that can transform as residents’ needs change, enhancing longevity without constant overhauls.
Demographic trends spotlight an urgent demand for thoughtful property modifications in response to older adults’ needs. With longer life expectancies, the market sees shifts toward inclusive designs. Embracing these changes today ensures resilience against future demographic pressures, aligning residential spaces with an aging society’s needs.
Looking forward, embracing expert insights and evolving demographic demands crafts residential environments that are both innovative and accommodating.











